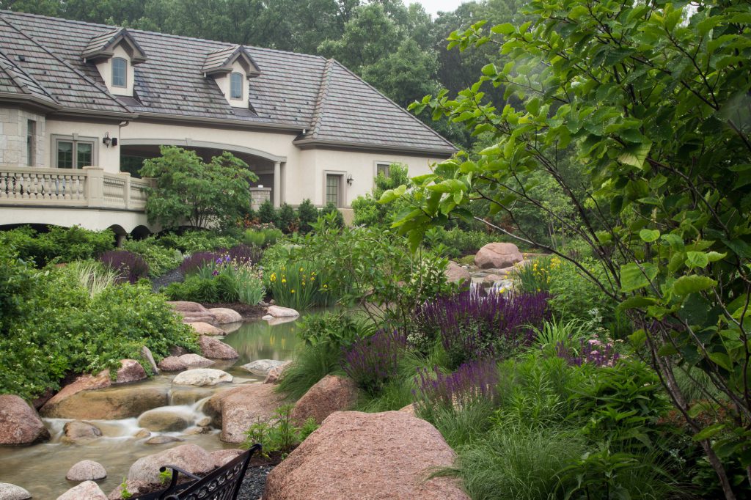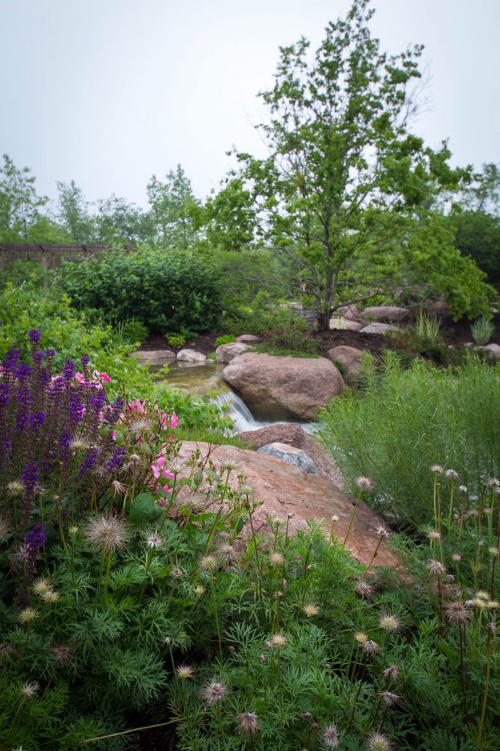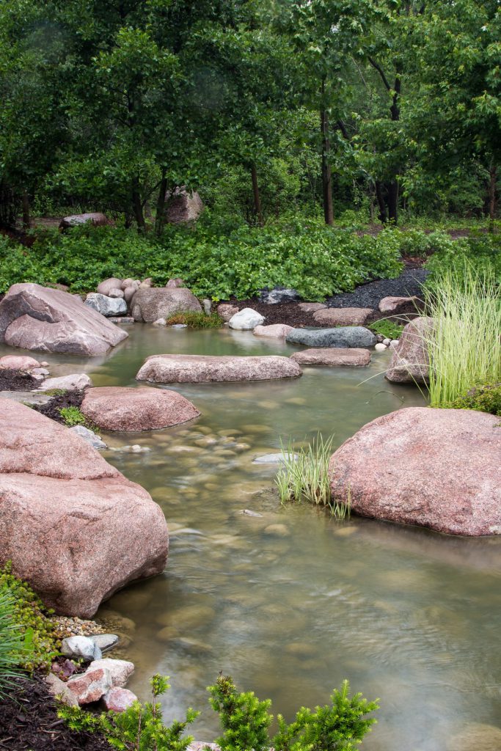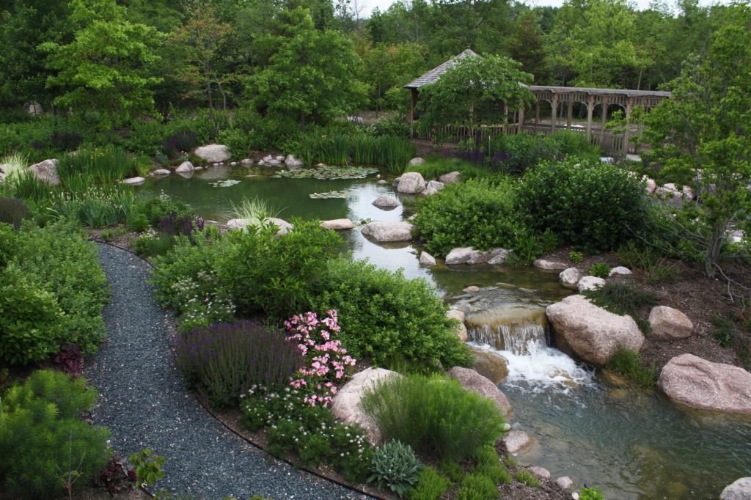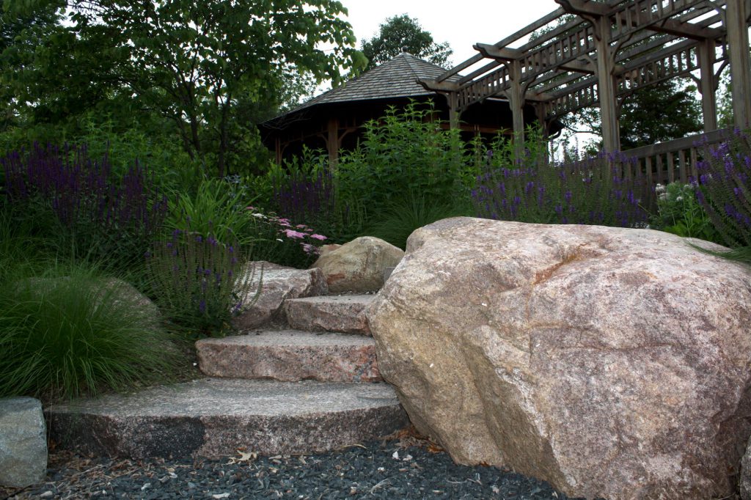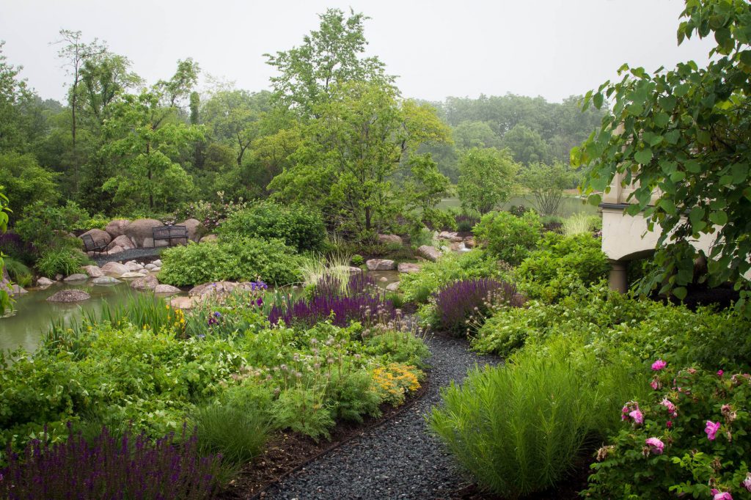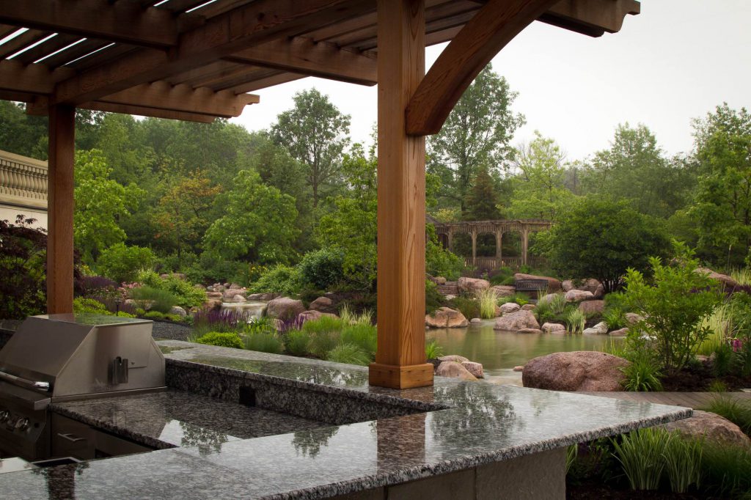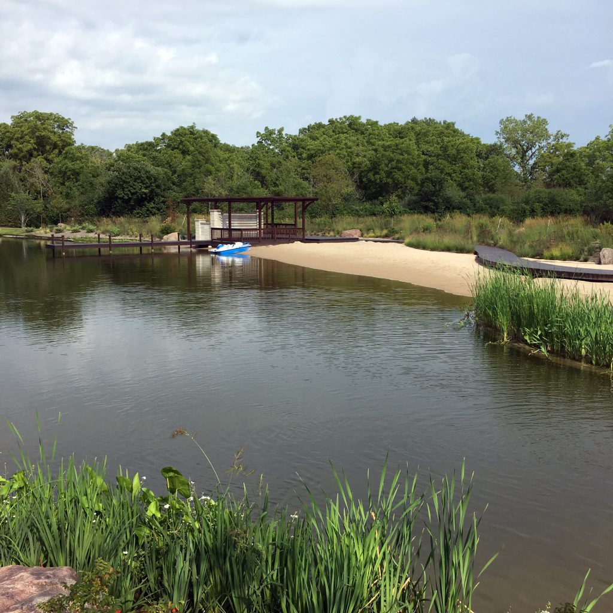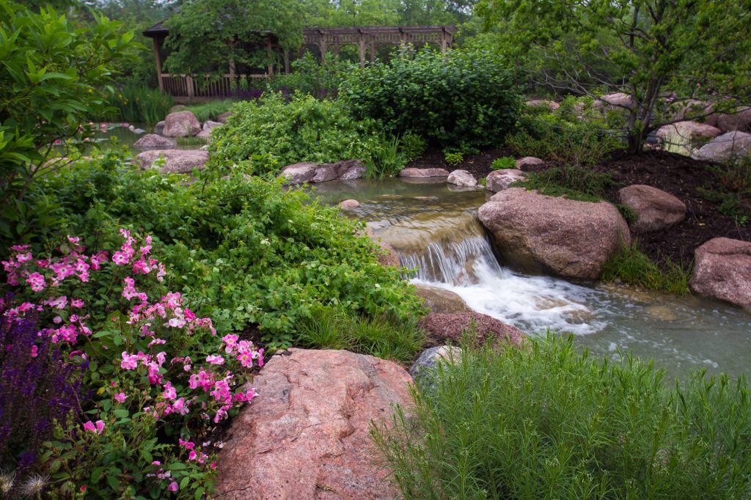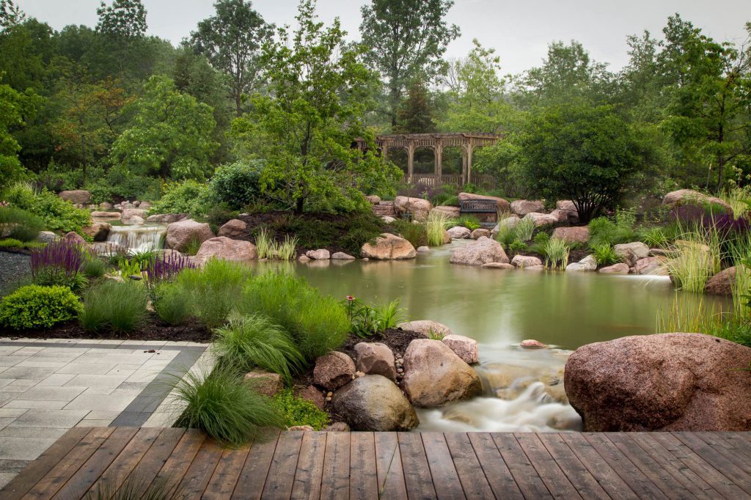Four
Set within an upland Oak and Hickory forest, this residence was constructed within a relatively small clearing. A master plan was developed that included a gourmet outdoor kitchen and dining space, gazebo with open arbored breezeway, an expansive sand beach swim zone with pavilion, shower and remote kitchen, vegetable gardens, formal orchard, extensive gardens, gated entry, motor court, and formal great lawn within an allee. A private, pre-existing retention pond was converted into a naturalized swimming pond, stocked with game fish and a new aquatic ecology was established. The forest line was reestablished at the clearing’s edge. Elevated decks, as well dining patios overlook the water and forest gardens offering personalized viewing in all directions.
