Drawing Board
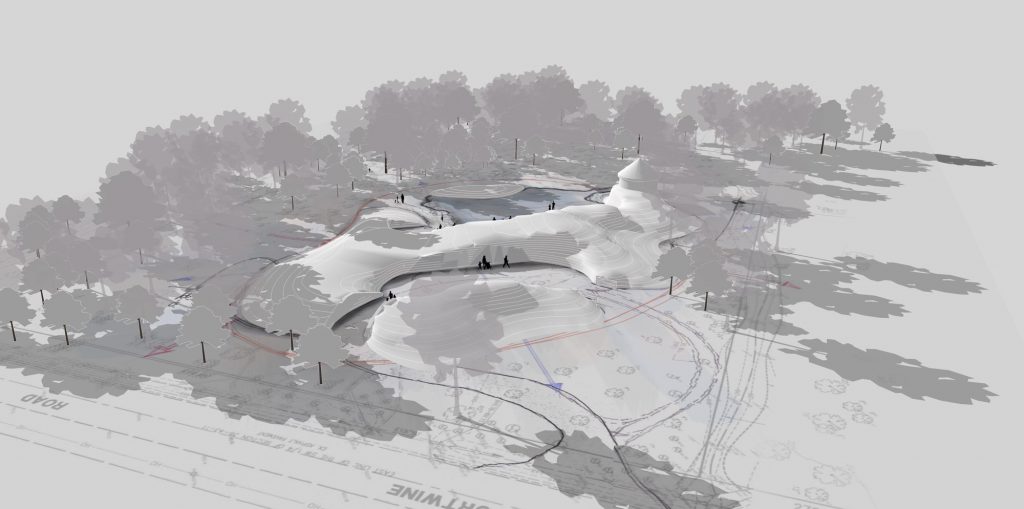
The process from inception to fruition is full of creative moments. In reaction to the unique conditions of each project, process documents take many different forms, all starting at the literal drawing board.
Each step along the way manifests through different mediums and styles that capture the character of the project. Through loose hand sketches, studies context and character, and through to modeling and rendering using cutting edge technology and techniques, we utilize the best design tools at our disposal to convey the story of the project as much as we do the fine technical details. The projects on this page are samples of works in progress, and are offered as a glimpse into our design studio and process.
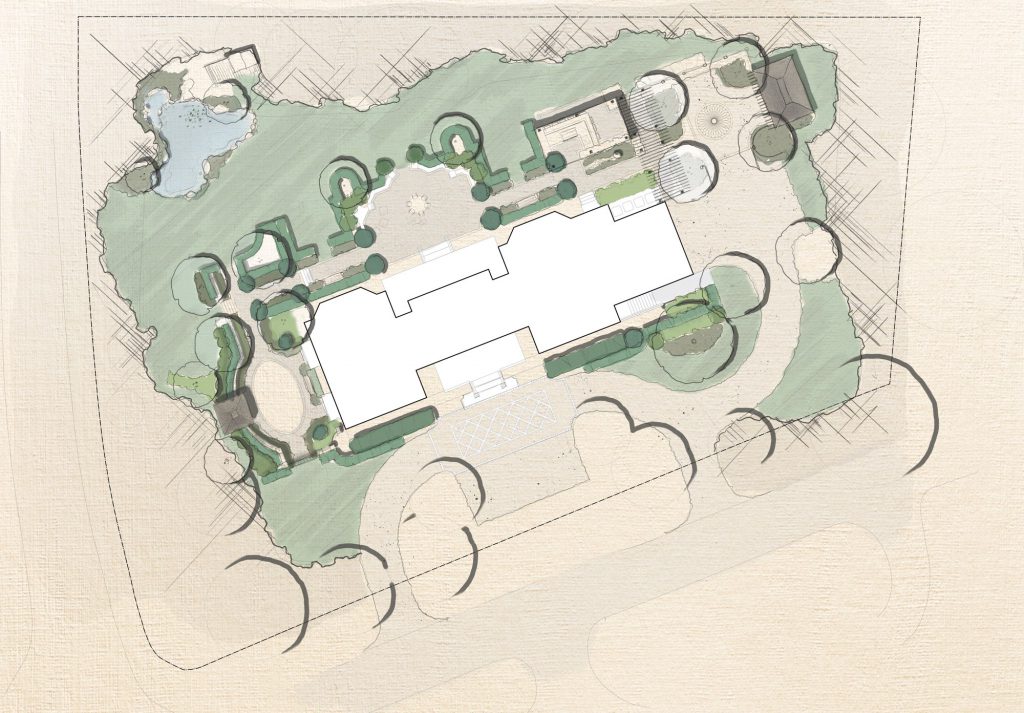
This is the early stage concept of a site renovation that re-envisions an existing terrace and outdoor kitchen with poor utility and circulation characteristics. By reestablishing a central thoroughfare, we are able to incorporate a new kitchen, motor court, support building, and game court with various special border and formal gardens.
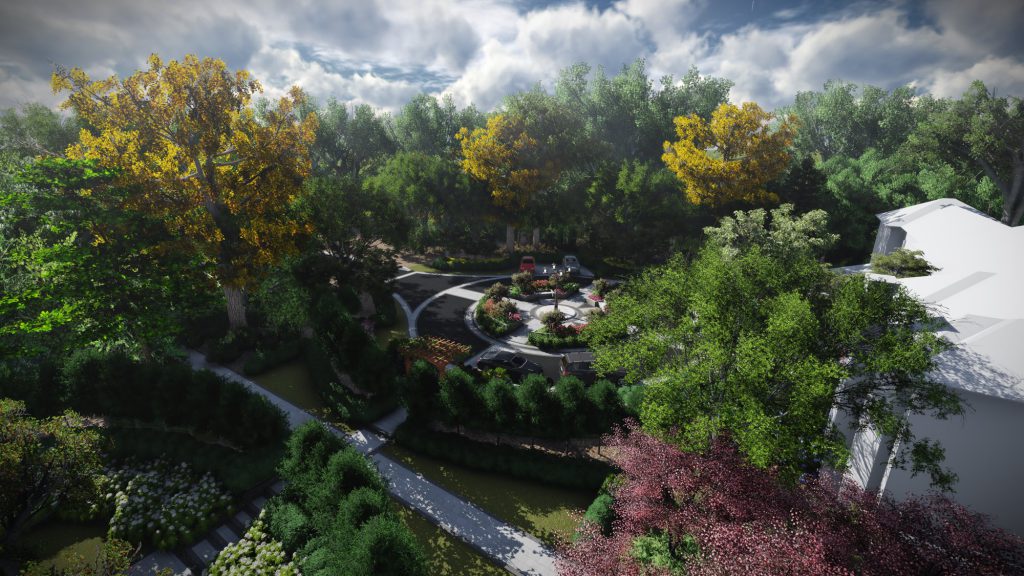
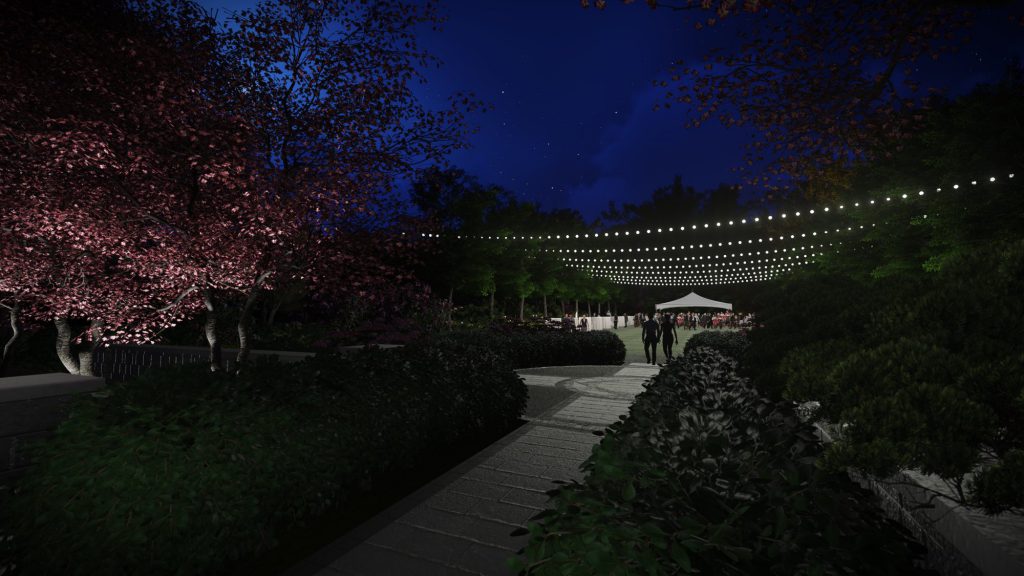
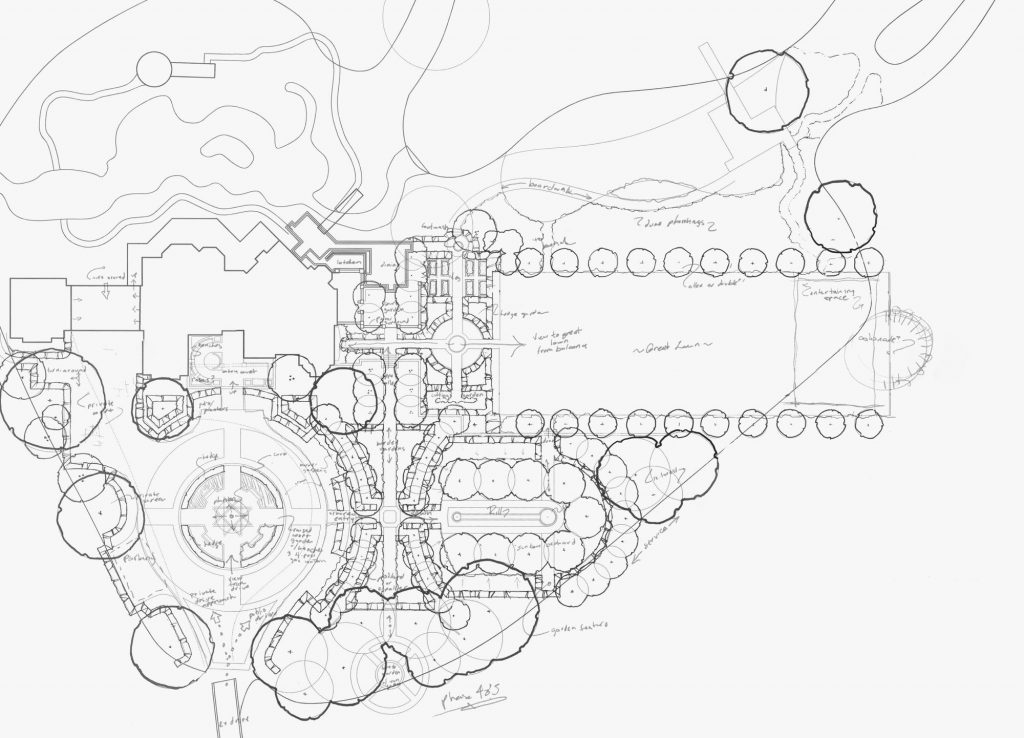
Here is an early site design working out the program for a 5-acre phase of a larger estate that incorporates a formalized sunken orchard, potager, great lawn capable of hosting large events, large outdoor gourmet kitchen, and many other amenities. Rendered models help quickly visualize the character of the space.
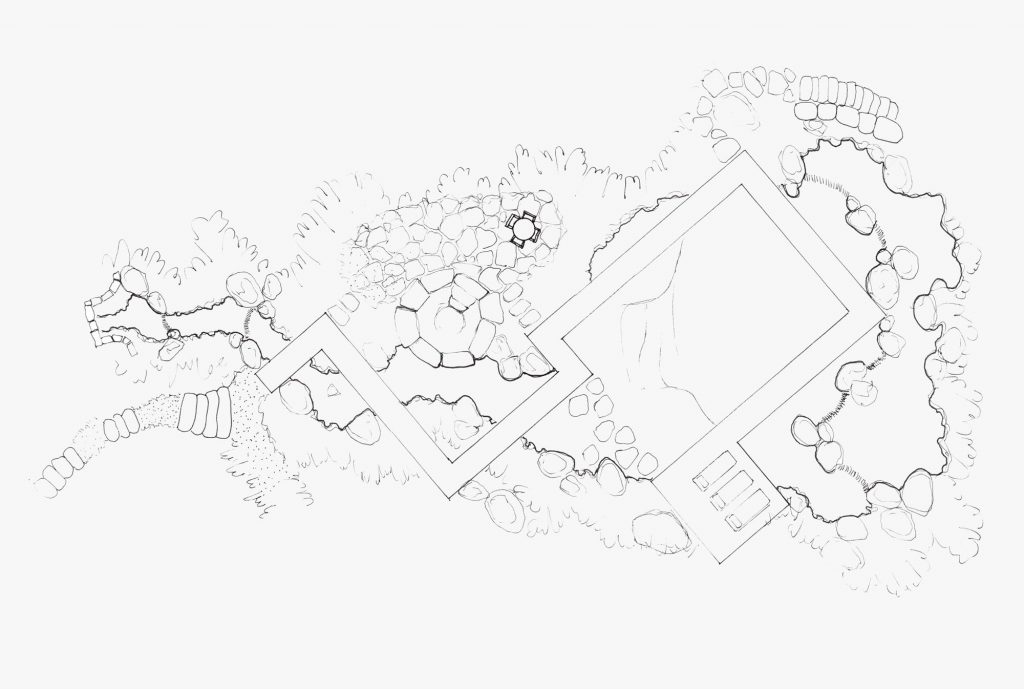
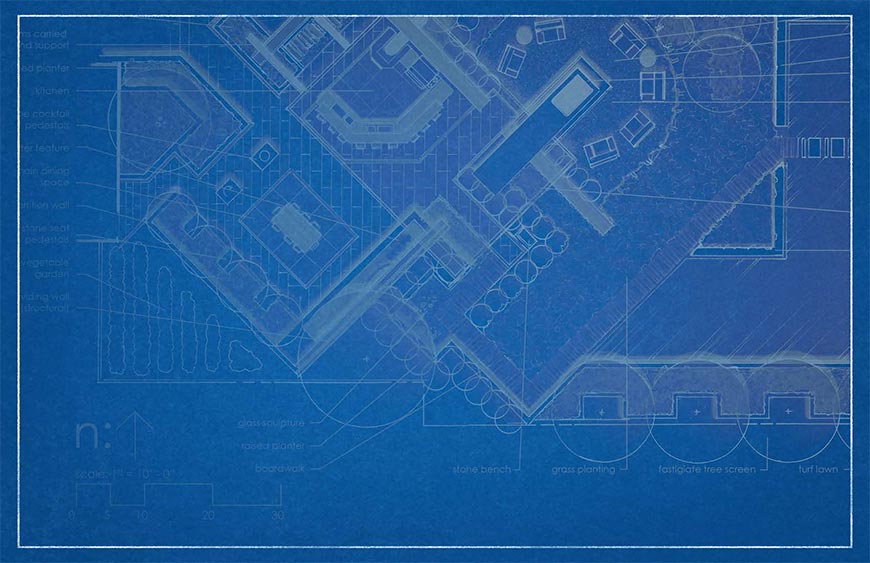
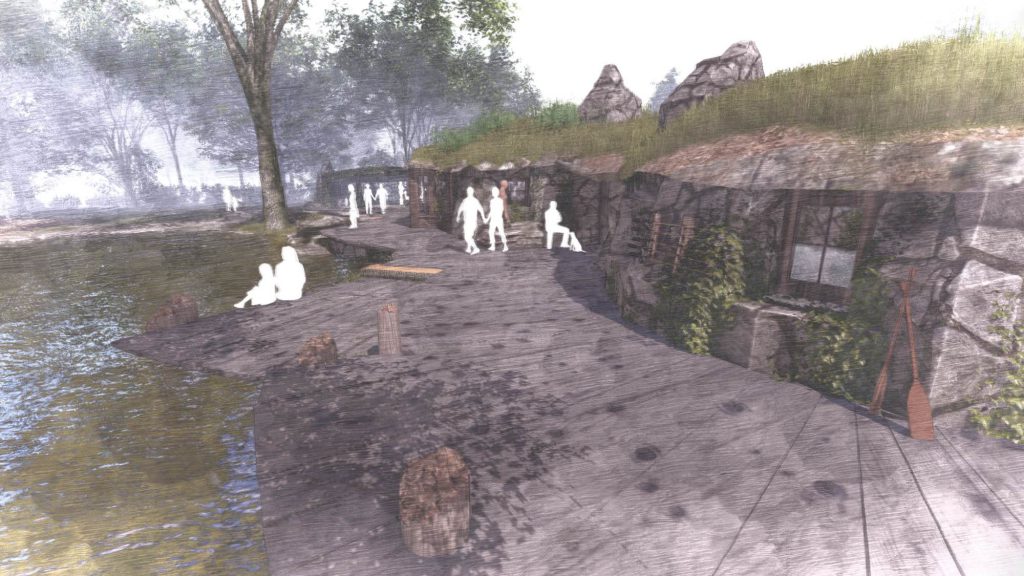
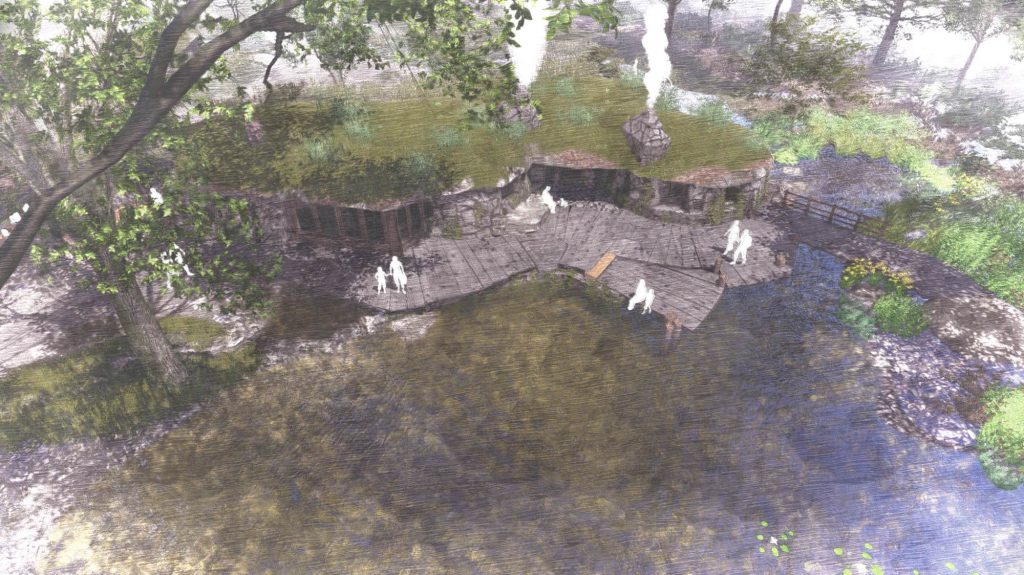
We are renown for our unique design solutions, and here is a project we are thrilled to be part of. Devised by an exceptional multidisciplinary design team, and guided by an amazing patron, a story of generational reuse and repurpose sets the character of this stone and earth structure that serves as the central hub and anchor to a site full of opportunities that celebrate nature.